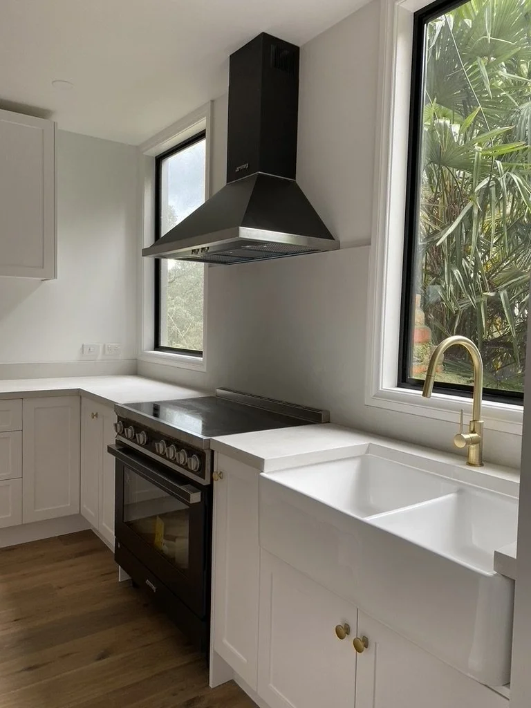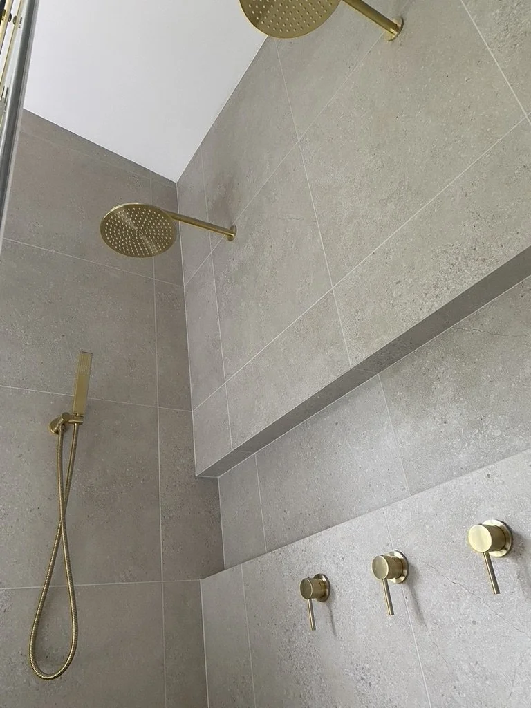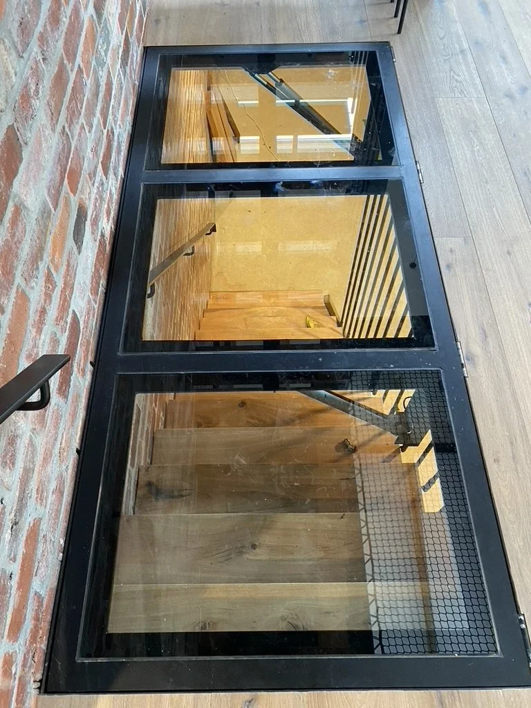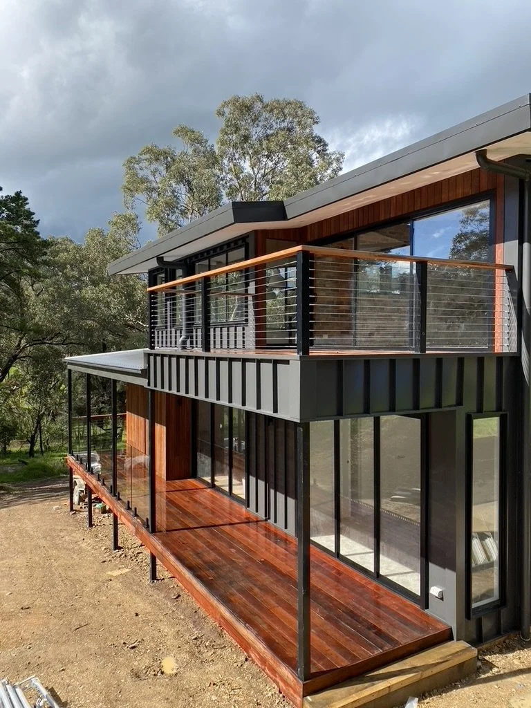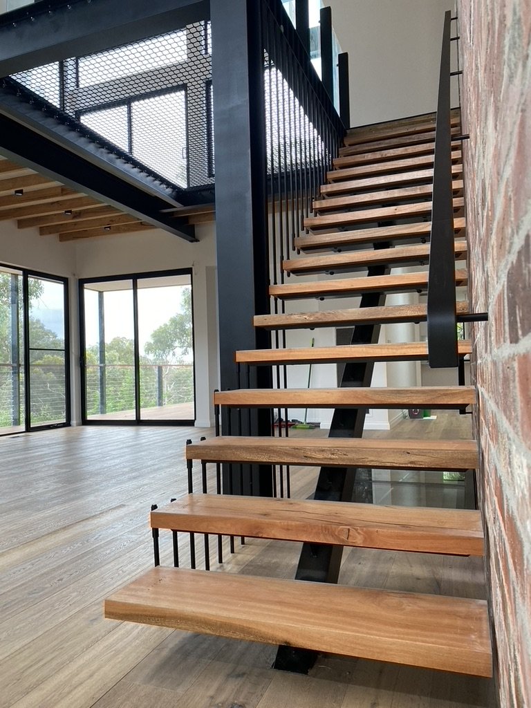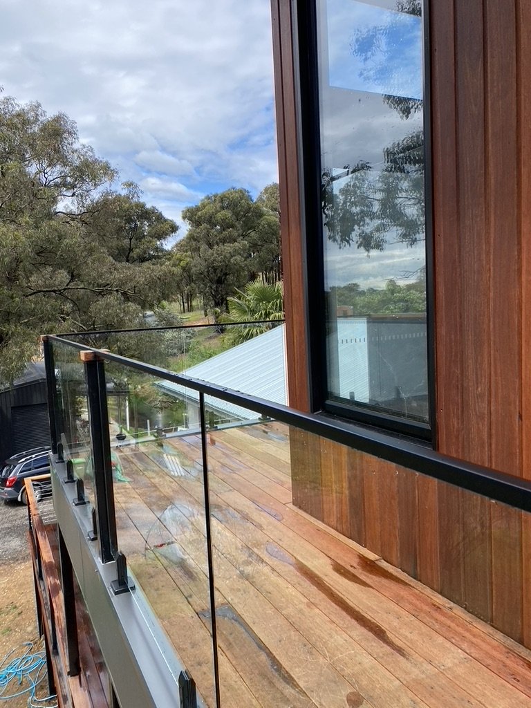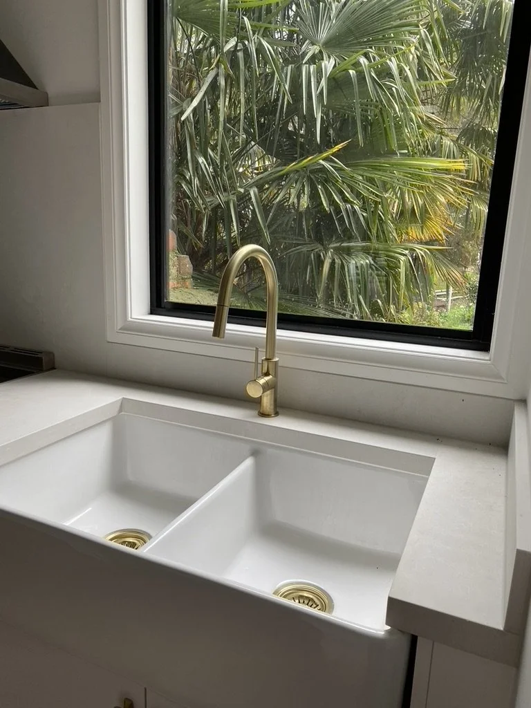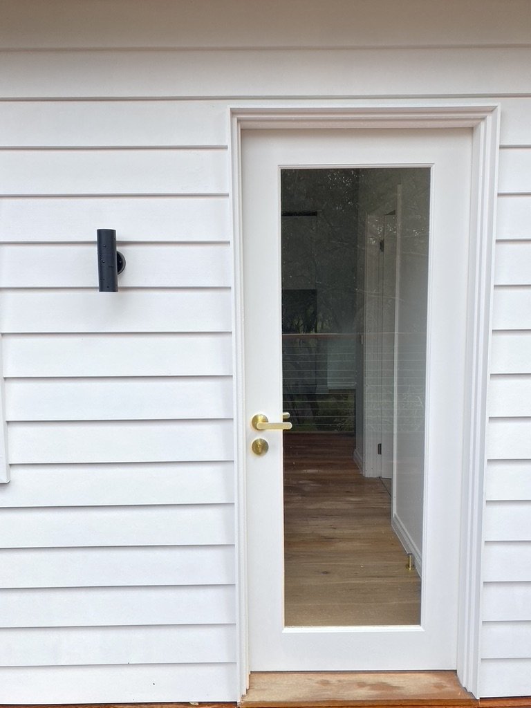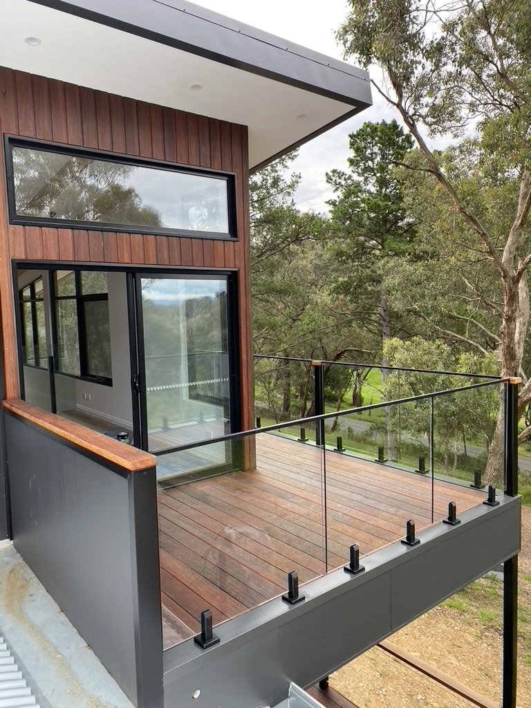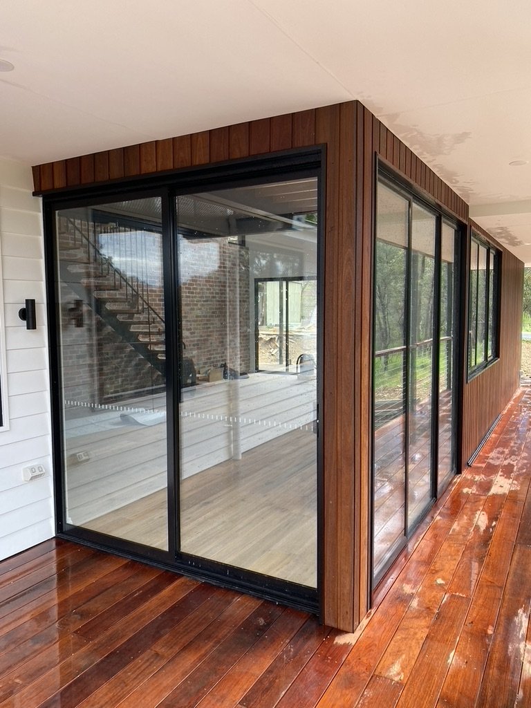Black Gully rd – Renovation
Two-Bedroom Cottage Extension & Renovation
Cost To Complete
Contact Us
Total
265 M2
Time taken to build
18 months
Black Gully rd, Diamond Creek
Once a peculiar two-bedroom cottage, it has undergone an extraordinary major Renovation to become a sprawling five-bedroom home, complete with a spacious study and underground wine cellar. The reimagined layout now boasts a large master bedroom featuring a walk-in robe and ensuite, three delightful children's rooms, and an inviting guest room. Step inside this open living plan and be captivated by the attention to detail and exquisite highlights that define its character. Indulge in the pleasure of a dedicated wine cellar, showcasing an automated glass door that adds a touch of elegance. Ensuring both style and safety, the bushfire BAL29 rated glazing provides peace of mind and stunning views of the treetops.
Pamper yourself in the ensuite, where dual shower heads and a freestanding bath create a spa-like retreat. Enjoy moments of relaxation and contemplation in the reading nook and open adult retreat, designed to elevate your comfort and serenity. Delight in the grandeur of two spacious balconies, including a private sanctuary off the master bedroom, inviting you to embrace the outdoors and bask in tranquillity
The lower-level decking wraps around two sides of the building, extending the living space and providing a seamless connection to nature. Inside, the industrial charm exudes a sense of character, with recycled red bricks and exposed steel members leaving an indelible mark on the ambiance. Ascend the two single-spine staircases, a striking architectural feature that complements the overall design. The kitchen, a culinary haven, showcases a free-standing induction cooktop and oven, inviting you to unleash your culinary creativity. Custom timber vanities exude timeless elegance, while the standing seam and spotted gum cladding create a stunning facade that harmonises with the natural surroundings
No detail has been overlooked, from the floor-to-ceiling tiles in the ensuite to the EzyJamb internal doors that grace the plastered areas. With a comprehensive reverse cycle system that services every room, your comfort is assured no matter the season.
Experience the quality of refined living in this meticulously crafted home, This home was built in close collaboration with the clients showcasing their artistic design and our diverse knowledge of building materials.
Key Features:
Underground wine cellar
Spotted Gum Cladding and Standing Seam
Velux Electric Skylights
Reading Net
Woodcut Engineered Flooring
Wrap around decking on the ground floor and two balcony decks to the first floor
ABI Fixtures and Fittings throughout all wet areas
EzyJamb - Door frames
Client testimonial
“When we began the journey of building our new home, it started with sketches on scraps of paper, hand drawn, crossed out a million times and re-drawn, in between our busy work schedules. We slowly came up with a design. It was all ours. No architect, no experience in ever designing a home, but a big dream that was hand-drawn on the back of pieces of paper. We wanted to build it. But how?
We needed these drawings professionally drafted and a buildingapproval. Yikes! Marcus spent hours converting the sketches into CAD and we approached a draftsperson to convert them into building drawings. The drafting bit went reasonably smoothly and the building approval, although slow, went through without any major hiccups. It was challenging finding a builder; neither of us knew anyone local and we wanted someone who was skilled enough and motivated enough to take on the job.
Something we were particularly focused on was finding someone who would appreciate our unique design and understand our sense of fun. We wanted to do some elements of the work ourselves but we were quite concerned that we wouldn’t find anyone who would accept that or would trust that we would follow through with it. I got in touch with Ash and the Create Building Co. Team after he was recommended to me by a mutual friend, and the rest is history. It was clear from the start that Ash had the kind of enthusiasm and drive that was going to achieve what we wanted. He has that kind of young energy that only really passionate people have. It’s fiery and enduring.
He and the team were committed to do a great job right from the beginning and they definitely achieved it. His attention to detail and overall execution of the finished house was fantastic. He really got our aesthetic and was very supportive of us doing bits and pieces ourselves so that we could achieve the outcome we wanted. It was clear that Ash and the team were proud of their efforts and the final result. We are beyond happy with our new home and we are so grateful to Ash and his team for giving us that.”

